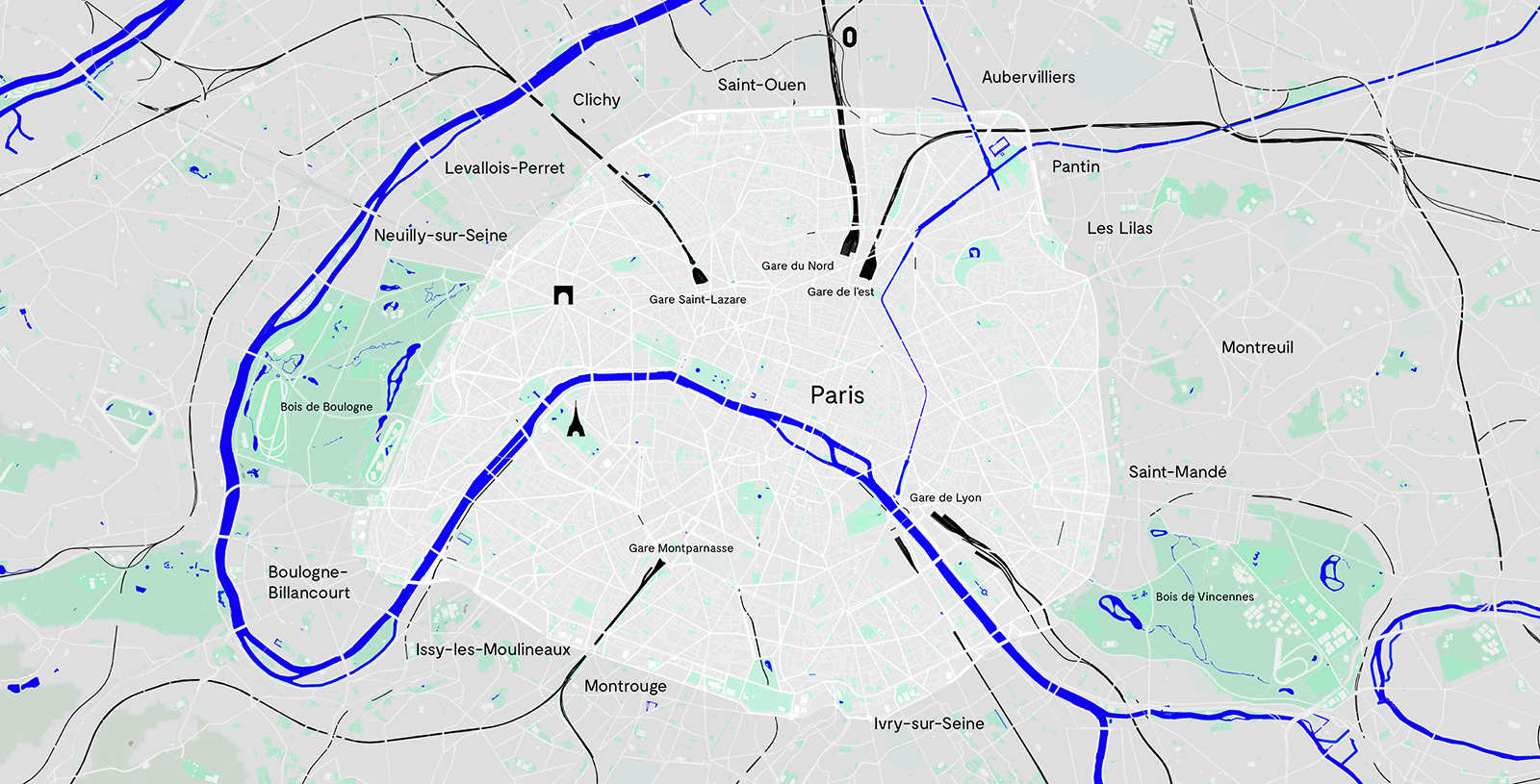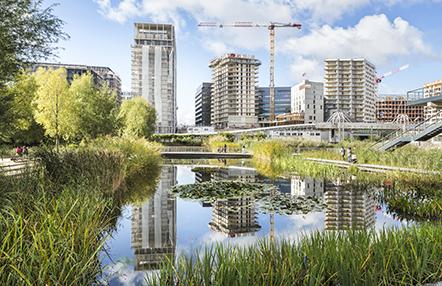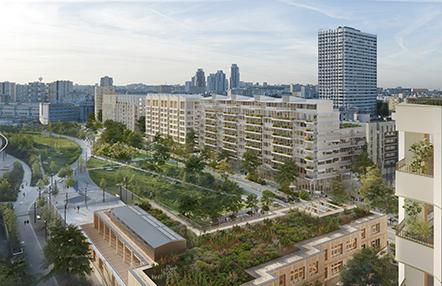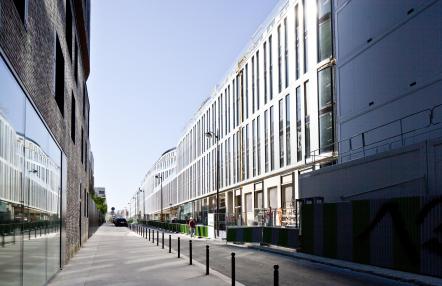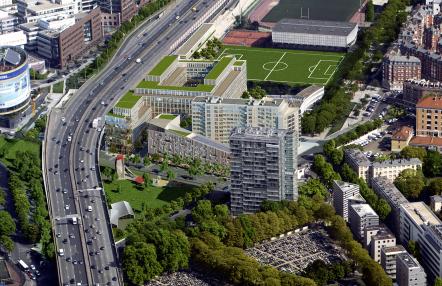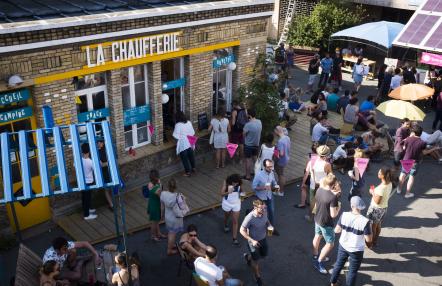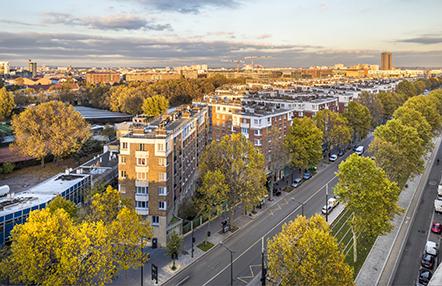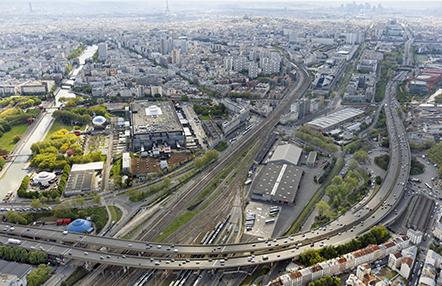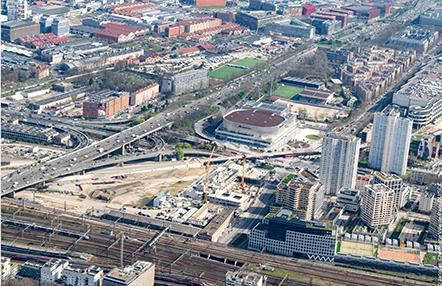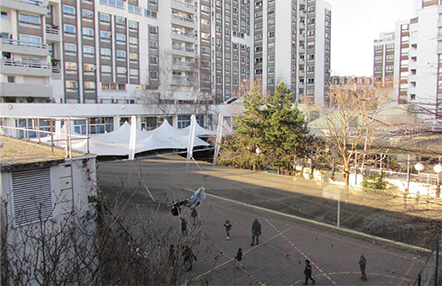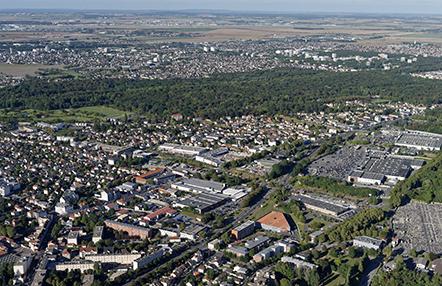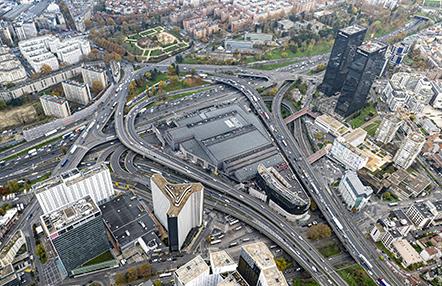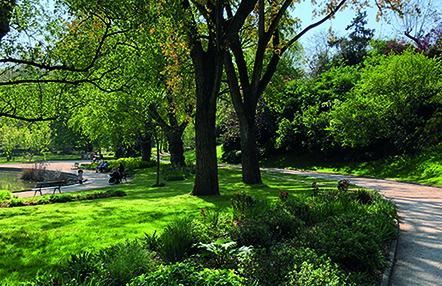Discover our projects
P&Ma is in charge of six urban development projects in different districts of Paris.
-
The scale and ambition of the Clichy-Batignolles eco-district makes it one of the top ongoing urban projects in the Paris area. It's unfolding on 54 hectares at the former SNCF rail yard in the north of the Batignolles neighbourhood (Paris 17th arrondissement). This mixed-use area centres around Martin Luther King Park, one of Paris's largest, and has all the ingredients of a city unto itself. The architecture of the buildings maximises the benefits of the park, the railway landscape and opportunities to build apartment buildings up to 50m high.
In the north sector of the site, the obstacle of the ring road is reduced, making way for a new metropolitan hub centred on the emblematic 160m-high Paris Courthouse designed by the architect Renzo Piano.
-
The City of Paris has embarked on the process of converting the former Saint-Vincent-de-Paul hospital, which has not been used as such since 2012. The project devotes 60,000 m2 to mainly residential use in the 3.4 ha of the historic site, retaining 60% of the existing buildings.
The aim is to create a modest, inclusive neighbourhood based on a carefully planned development that respects the history of the place, enhanced by the temporary occupation by Les Grands Voisins.
The environmental ambitions of a “zero carbon, zero waste, zero emissions” district are combined here with the desire to put users at the heart of both the design and future management of the neighbourhood. A special urban planning process provided an opportunity to select operators, project managers and project sponsors according to criteria that prioritize a participatory approach.

-
ZAC Gare des Mines–Fillettes covers 20 ha on both sides of the Boulevard Périphérique (ring road), between Porte d’Aubervilliers and Porte de la Chapelle. Within its perimeter are, in the north sector, the former rail yards (Gare des Mines), and, in the south sector, the Charles Hermite neighbourhood, as well as several sports facilities, including the Espace de Glisse Parisien (EGP 18) for boardsports. The project addresses multiple convergent challenges: ecological transition, economic and social development, urban renewal, overcoming the barrier created by the Boulevard Périphérique, better concentration of urban functions and facilities, and transformation of the interchanges (portes) into public squares connecting Paris with the neighbouring towns. The site will host the future Arena for the Paris 2024 Olympic Games.

-
The Chapelle Charbon site is bordered by Rue de la Chapelle and Rue de l’Évangile, south of the Ney warehouse, in the 18th arrondissement of Paris. Covering 11 hectares, the project is unfolding on former SNCF land and the Cap 18 business zone managed by Covivio. The project includes the construction of the future Paris Nord-Est public park (6.5 ha) and will expand the Évangile neighbourhood and connect it to adjacent projects. The phases of the project are determined by the construction of the CDG Express (a train line to Roissy-Charles-de-Gaulle Airport), which crosses the site underground (delivery in 2024), and by the freeing-up of the Cap 18 business zone. The first phase consists of a 4.5-hectare section of the park, housing units, a school and public spaces, including a pedestrian and cycling link with Boulevard Ney. Later, the redevelopment of the Cap 18 area will allow the expansion of the park to Rue d’Aubervilliers, as well as the construction of a mixed-use area as a continuation of the Rosa Parks hub. The district is well served by public transport lines: Metro line 12, Tramway T3b, RER E and Tramway T8 (study phase).

-
The new Porte des Lilas neighbourhood emerged around an open space that, since 2007, spans the Boulevard Périphérique ring road and connects the cities of Paris, Le Pré Saint-Gervais, Bagnolet and Les Lilas. Urban uses in the area intensified with the creation of Serge Gainsbourg Park, an expansive landscaped space at Place Maquis-du-Vercors, along with leisure facilities, a mixed housing programme, offices, shops, and a multimodal transport hub with Tramway T3 and Metro lines 11 and 3bis. This urban design — emblematic of the transformation of Paris’s gateways (portes) — will be completed with the development of the Paul Meurice area.

-
The Porte Pouchet project covers 15 hectares alongside Boulevard Périphérique, north of the 17th arrondissement, adjacent to the cities of Saint-Ouen and Clichy-la-Garenne. It is part of the Great Urban Renewal Project (GPRU) that the City of Paris launched in 2003 to redefine the city’s gateways (portes de Paris), which serve as interchanges with the ring road. The project focuses on reorganising city services to make way for a broader range of uses, redeveloping public spaces and buildings, relinking the neighbourhood’s areas and establishing new urban continuity between Paris and towns along the Seine by creating a wide-open landscaped area that blends with the ring road. Porte Pouchet also benefits from enhanced transport services with the arrival of Tramway T3b in 2018 and Metro line 14 in 2020. Awarded to Semavip in 2005 and taken over by Paris & Métropole Aménagement, the project will be completed in late 2020.



