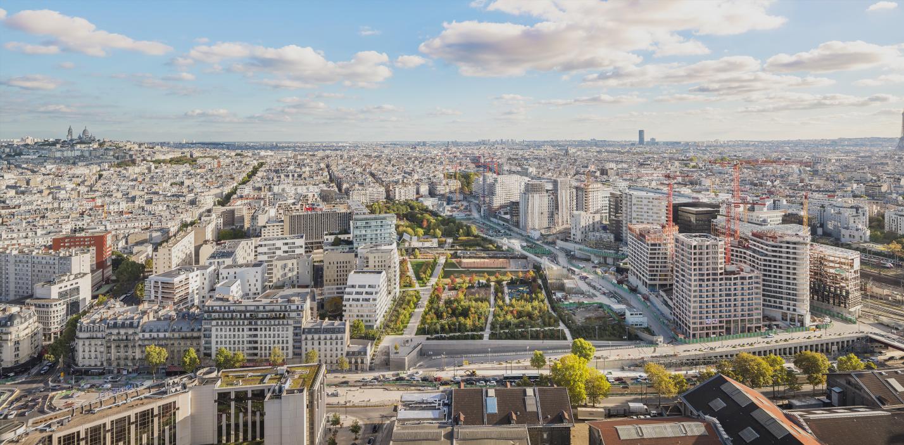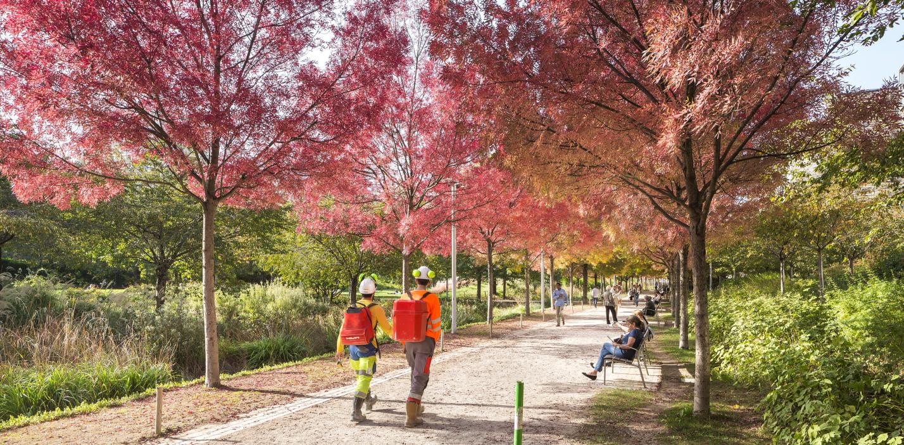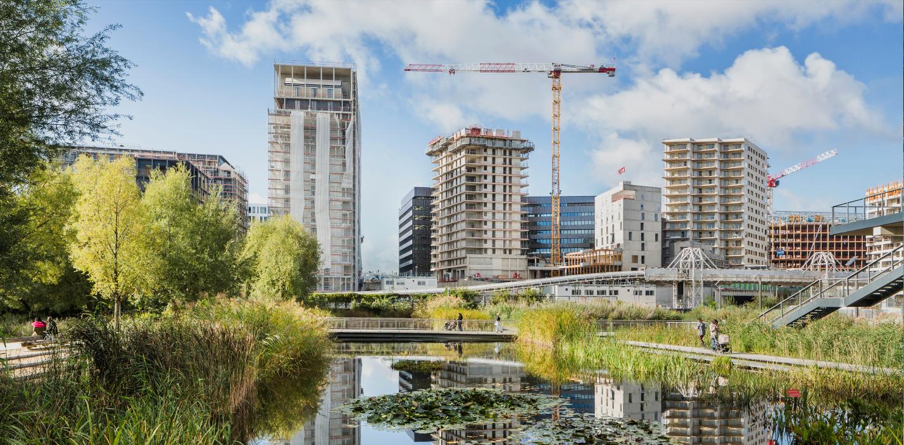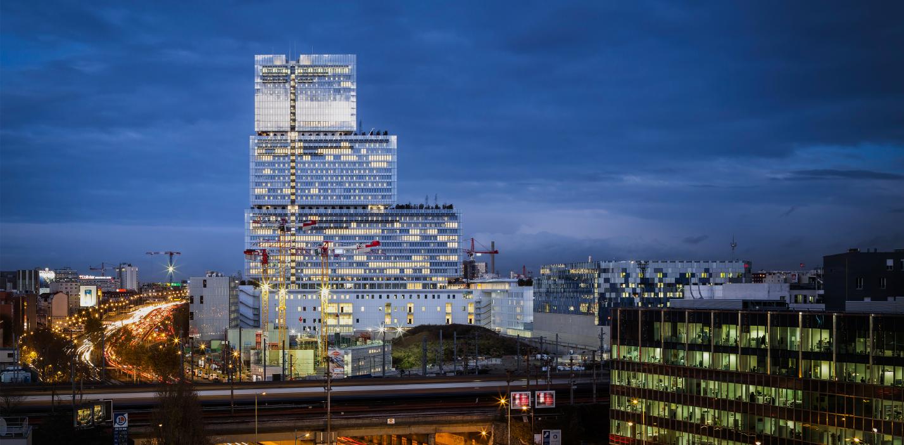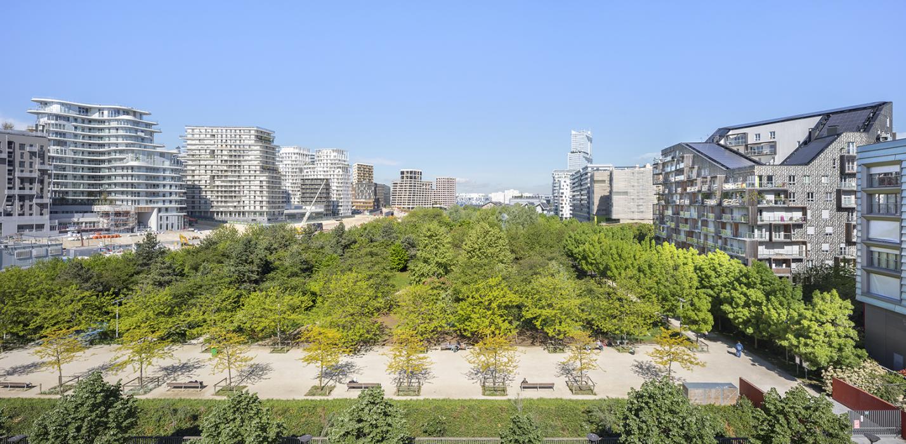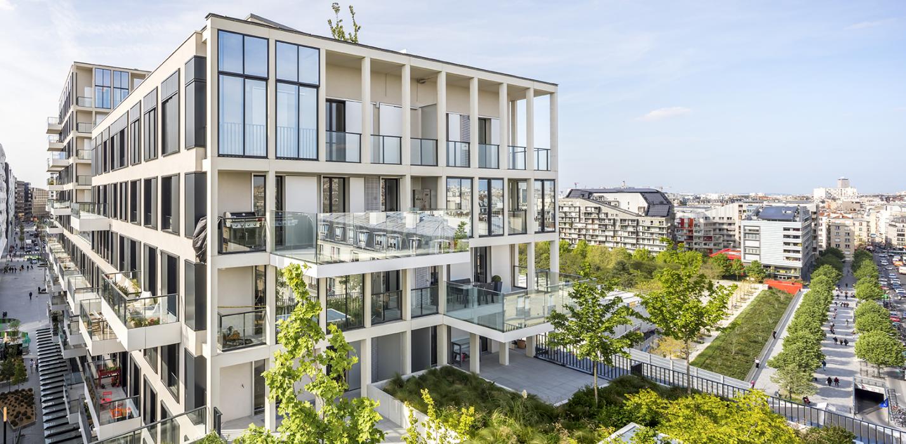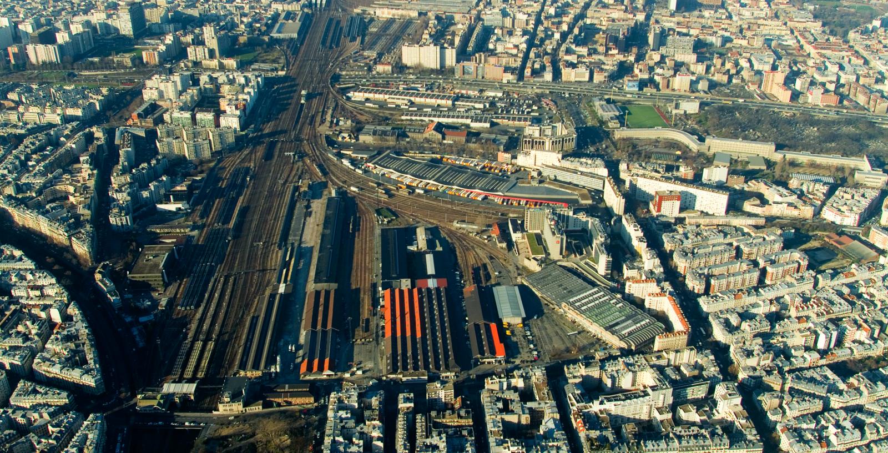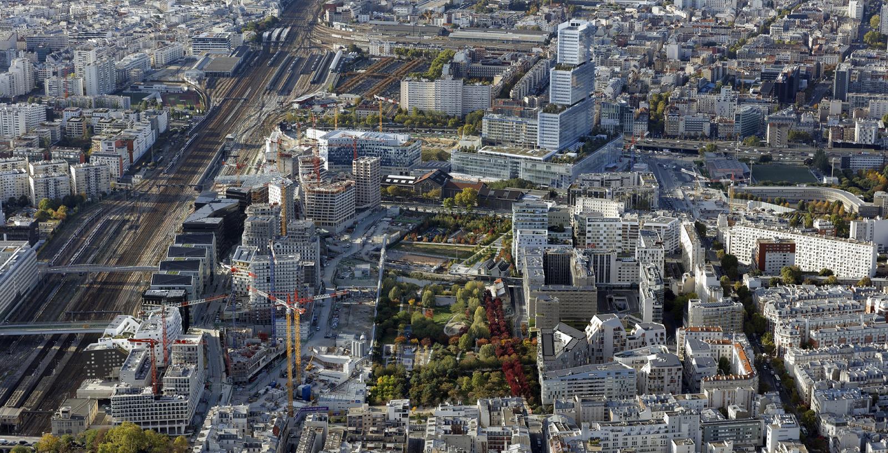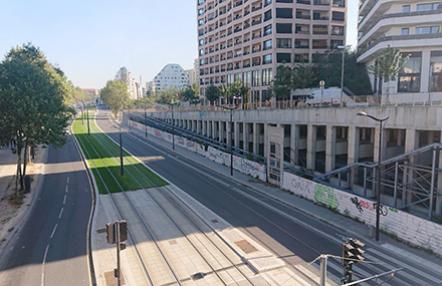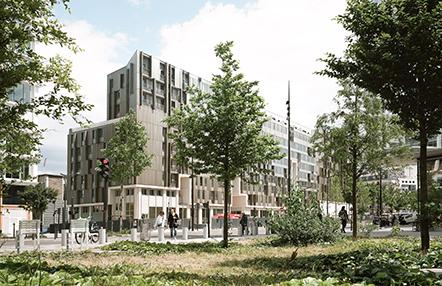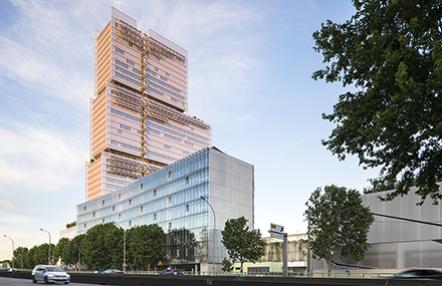The scale and ambition of the Clichy-Batignolles eco-district makes it one of the top ongoing urban projects in the Paris area. It's unfolding on 54 hectares at the former SNCF rail yard in the north of the Batignolles neighbourhood (Paris 17th arrondissement). This mixed-use area centres around Martin Luther King Park, one of Paris's largest, and has all the ingredients of a city unto itself. The architecture of the buildings maximises the benefits of the park, the railway landscape and opportunities to build apartment buildings up to 50m high.
In the north sector of the site, the obstacle of the ring road is reduced, making way for a new metropolitan hub centred on the emblematic 160m-high Paris Courthouse designed by the architect Renzo Piano.
Information Centre :
155 bis rue Cardinet, Paris 17th
Closed until further notice
Urban project management :
François Grether (architect, urban planning coordinator), Jacqueline Osty (landscape architect), OGI (engineering consultants)
Timeline and programme
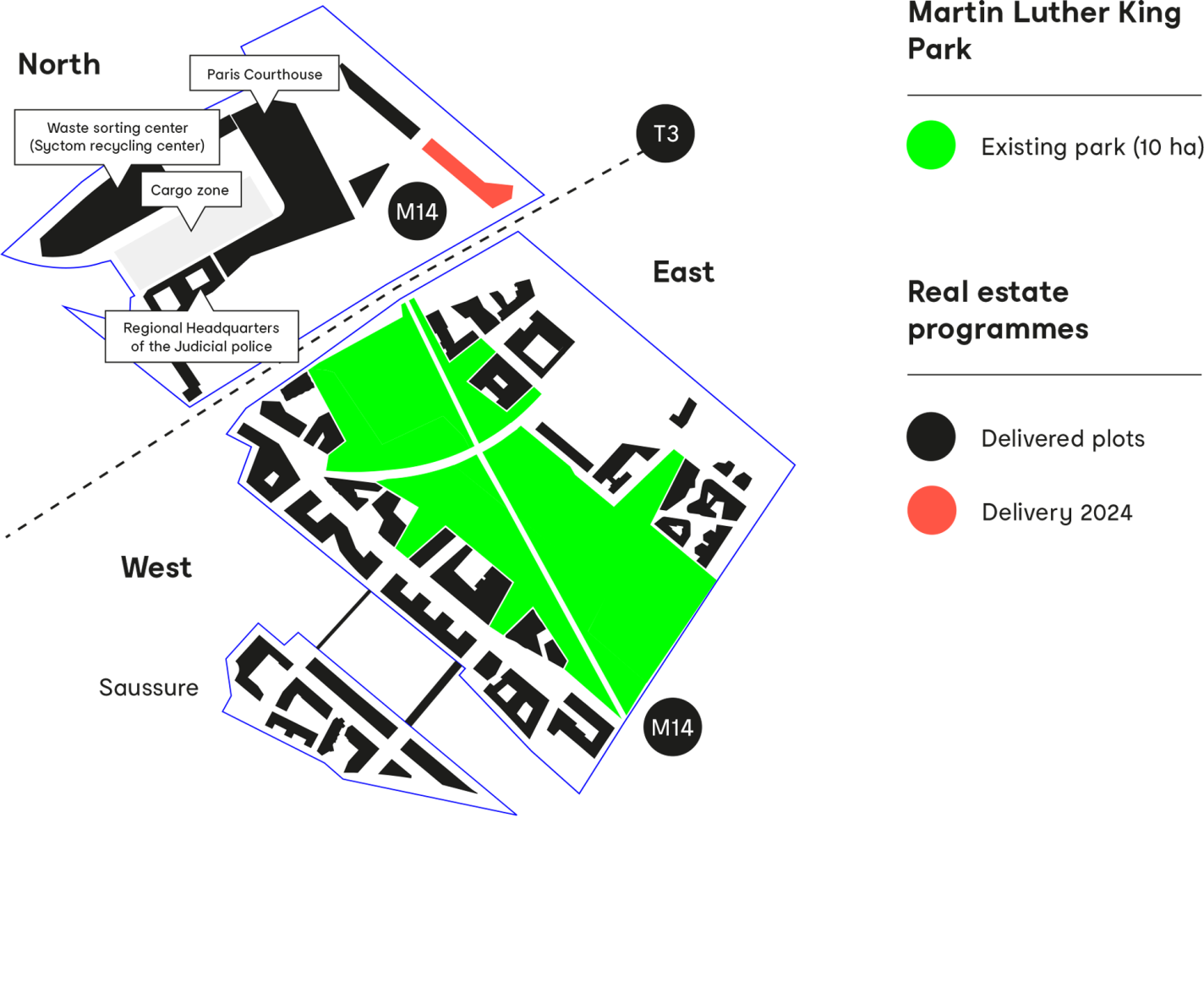
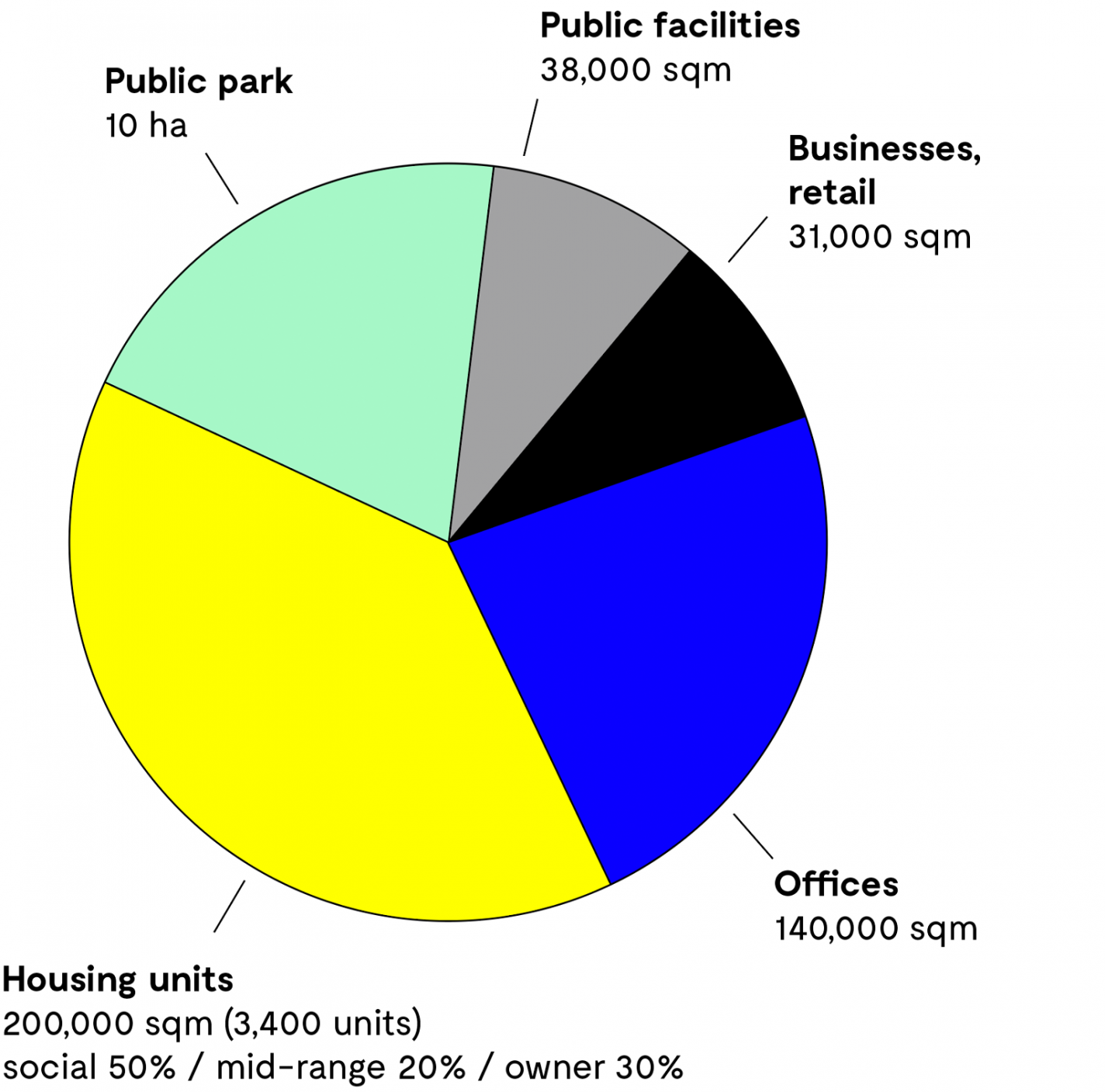
| Park | 10 ha |
|
Judicial pole |
Paris Courthouse Regional Headquarters of the Judicial police Head office of the Paris Bar Association |
| Culture/entertainment | Odéon – Théâtre de l’Europe Cinema 7-screen multiplex Community centre |
| Existing | Metro lines M13, M2, M3, M14 RER C Transilien line L Tramway T3b |
| Housing (200,000 sq.m.) | 3,400 units 50% social housing 30% owner housing 20% capped rent housing |
| Office space | 140,000 sq. m. |
| Shops, culture and recreational facilities | 31,000 sq. m. |
| Public facilities | 38,000 sq. m. 3 crèches 1 childcare centre 3 school complexes 1 maternal and child health centre 2 gyms 1 community centre 1 nursery school |
A benchmark for sustainable development
The eco-district embraces the ambitious Climate and Biodiversity plans of the City of Paris and its policies for ensuring Housing for All, reducing the use of cars and providing major urban services. The neighbourhood now has the first Parisian smart grid as part of the CoRDEES* project, funded through a call for proposals from the European Union. And, in 2020, it became one of the earliest projects to receive Stage 4 ÉcoQuartier certification.**
* CoRDEES : Co-Responsibility in District Energy Efficiency & Sustainability. Pilot project focusing on the energy performance of the west sector, led by the City of Paris in partnership with Paris & Métropole Aménagement, the companies EMBIX and Une Autre Ville, and the engineering school MINES ParisTech through its research centre for energy efficiency of systems.
** Stage 4 ÉcoQuartier : Label awarded by the Ministry of Territorial Cohesion and Relations with Local Authorities at the end of a four-stage process (design, construction, delivery, confirmation).
Environmental strategies
The Clichy-Batignolles eco-district is a model of sustainable urban development. It implements the objectives of the City of Paris in terms of functional and social diversity, energy efficiency, reduction of greenhouse gases, biodiversity and water management.
-
The insulation and bioclimatic design of the buildings lower heating needs to 15 kWh/sqm/year (equivalent to the German Passivhaus standard for passive houses) and air conditioning in commercial buildings.
-
Geothermal energy : The heating network (heating and hot water) gets 85% of its power from renewable geothermal energy.
Photovoltaic electricity : 35,000 sqm of photovoltaic panels on roofs provide 40% of the eco-district's electricity consumption.
-
Martin Luther King Park, private space inside blocks as well as roofs emphasise vegetation to address major environmental issues of urban areas. The area's green spaces are places to relax in the busy city. They also serve as ecological bridges for numerous species and as the means for natural management of rainwater with infiltration systems and for cooling of the air through plant transpiration.
- 6,500 sqm of green spaces have been created inside housing blocks.
- 26,000 sqm of green roofs, including 8,000 sqm accessible.
- Martin Luther King Park with 10 ha of nature serves as an urban air conditioner. -
With 500 different species and the variety of its environments, Martin Luther King Park is a haven of biodiversity. Its surface area, the omnipresence of water and the evapotranspiration of plants make it a true urban air conditioner. A wet ditch participates in the natural management of rainwater. A biotope basin where rainwater is collected and naturally treated, covers 40% of the park's watering. Foggers help cool the atmosphere in summer.
-
The eco-district limits by design the movement of private cars and trucks and reduces travel distances. Besides the public transport hub serving the new neighbourhood, soft mobility is everywhere and made easy by the park connecting neighbourhoods and new 30 kph zones.
-
Vacuum waste collection, quiet and clean, reduces emissions by eliminating waste collection vehicles and compacting waste before disposal.
Manufacturing, technical activities and logistics for Paris are located close to the ring road and railroad (waste sorting centre, concrete plant, freight).
Interactive map
Porte de Clichy - immersion 3D
Documentation
Clichy-Batignolles
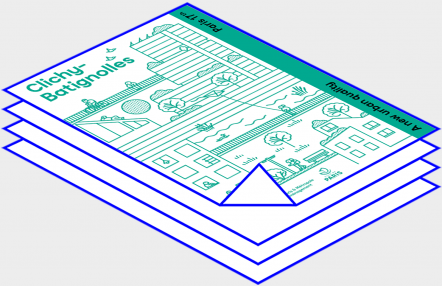
Clichy-Batignolles's brochure
16.09.2025 Plaquettes professionnelles 11.59 MB
Clichy-Batignolles
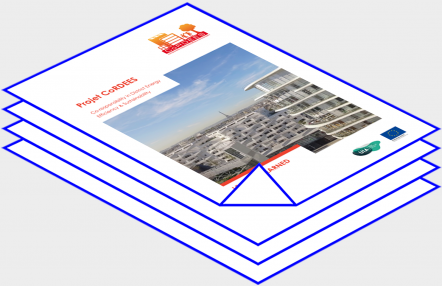
Projet CoRDEES, lessons learned
04.11.2019 Plaquettes professionnelles 12.85 MB
Clichy-Batignolles

Hors-série AA' - Février 2019
24.02.2019 Plaquettes professionnelles 6.88 MB
Clichy-Batignolles

The Eco-District - Press kit
23.11.2018 Plaquettes professionnelles 2.03 MB
Clichy-Batignolles

Brochure
23.11.2018 Plaquettes professionnelles 7.32 MB
Clichy-Batignolles
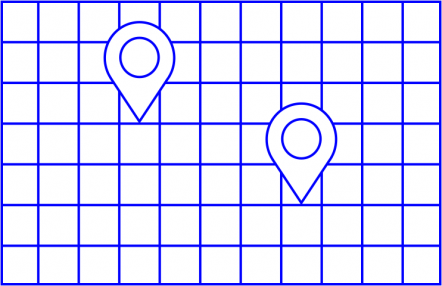
Project Plan
23.11.2018 Plans / schémas 1.64 MB


